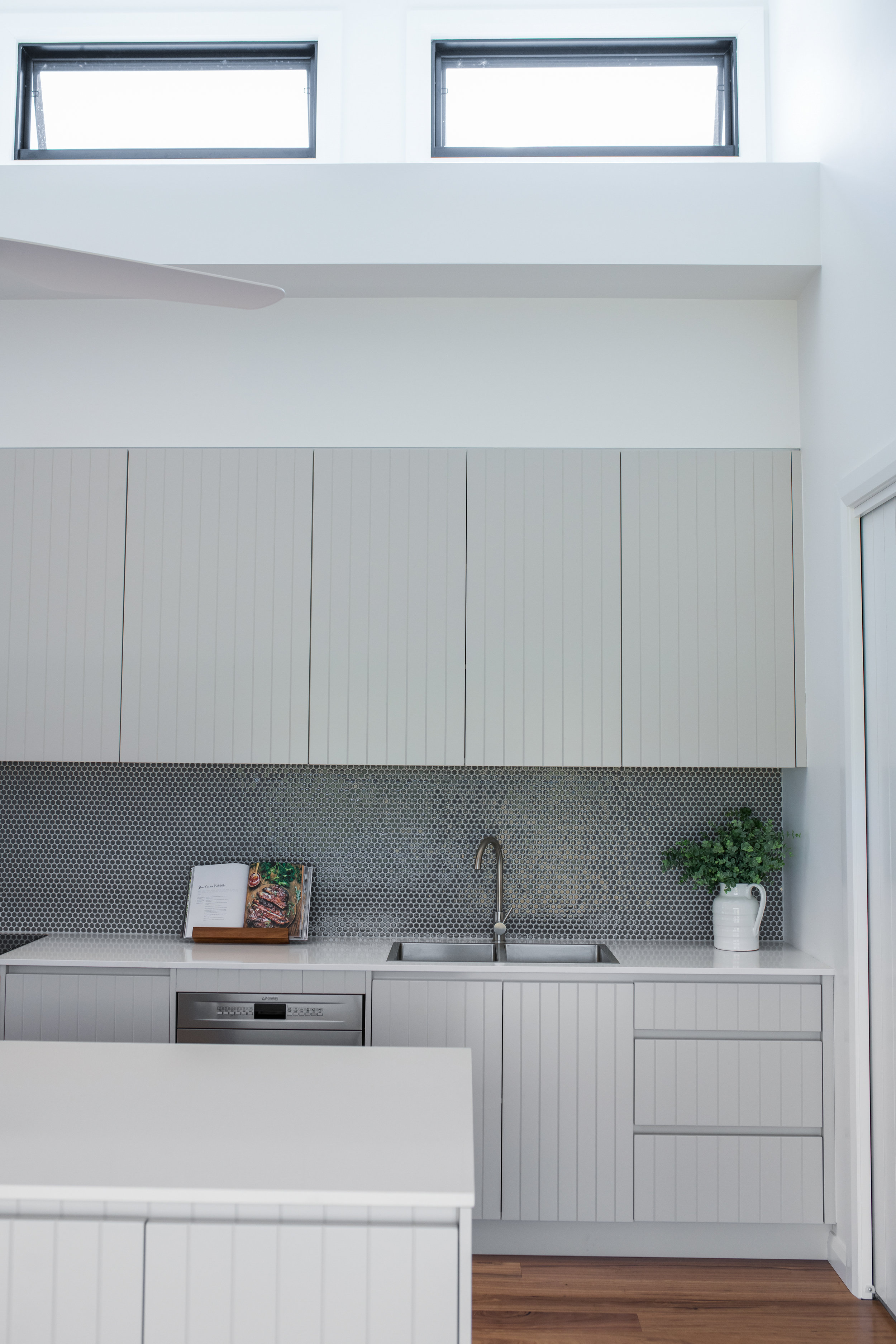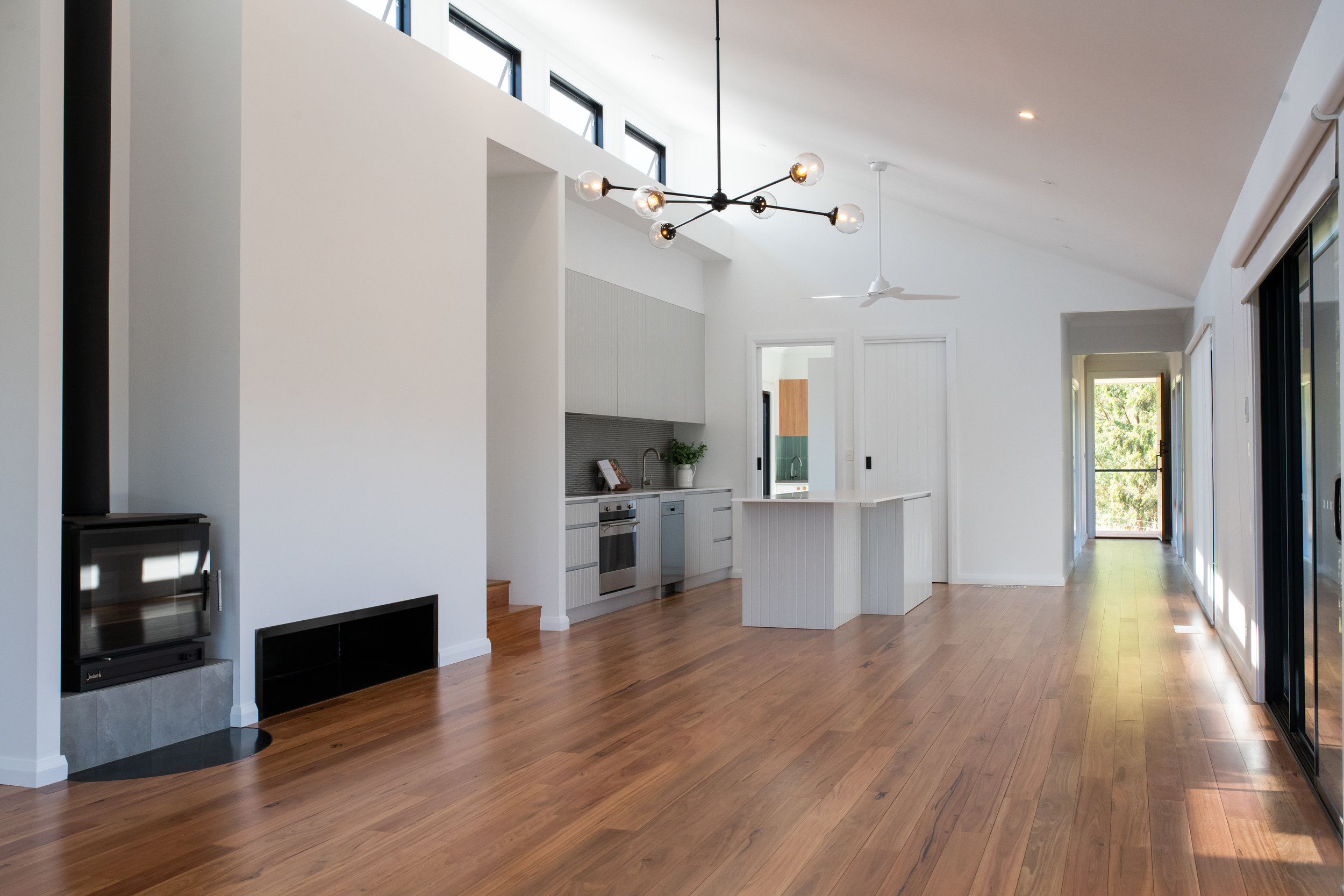Kitchen & Pantry
Scope: Kitchen & Pantry design to suit existing house plans for a new build. Lay-out, fixtures, fittings & tiles. Selection of appliances & colour scheme. Project management.
The brief for this kitchen was modern and functional, with a timeless and clean, fresh aesthetic so as not to detract from the spectacular views of Mount Canobolas. The linear detail on the cabinetry draws attention to the high ceilings, while the soft grey finish on the doors brings out the warmth of the hardwood floors.
Working with a tight floor-plan, we maximised storage with high upper cabinets & a pull-out unit in the butler’s pantry.
The penny-round mosaic on the kitchen splash-back echoes the round orbs on the custom pendant, softening the clean lines through-out
Bathrooms & Laundry
The geometric motif is repeated through the ensuite & master bathroom, with subtle modern detail in the floor tile, and vertically stacked sage green subway tiles. The green was chosen to echo the leafy surrounds of this 35 acre block with 180 degree views across the Towac valley.
The timber vanities add a natural warmth that ties back in with the hardwood floors, and exterior landscape.


















